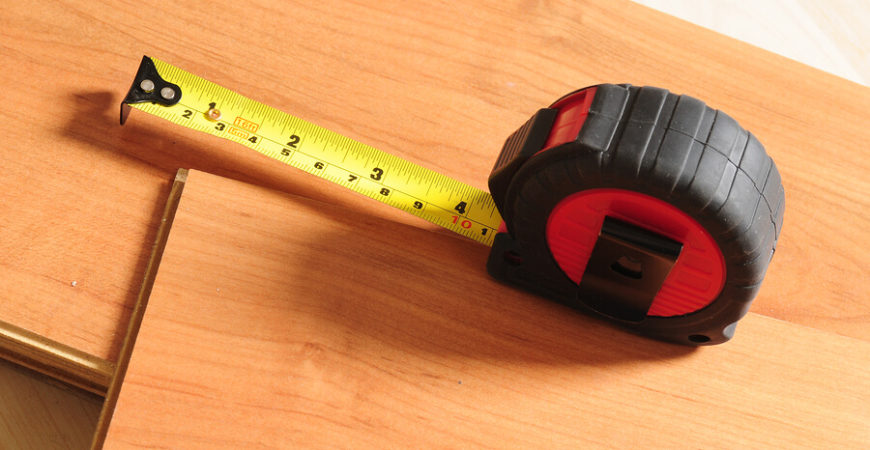How to Measure a Room for Hardwood Flooring
- Published By: District Floor Depot

When you decide on hardwood flooring for your home, the next step is understanding just how much you’ll need. This can be pretty easy to do if you’re working with regularly sized spaces, and just slightly more complicated for irregularly shaped ones. Measuring a room for hardwoods requires just a few steps, and this quick guide will have you ready to purchase and install your flooring in no time.
Plan, Measure, Purchase
The amount of hardwood you’ll need for your home’s floors might play a significant role in your decision-making process. Certain types cost more money than others, after all, so knowing exactly how much you’ll need might impact your choice. Here’s what’s involved in measuring for your home flooring needs.
Measure each side of the regularly shaped room’s rectangle. Regularly shaped rooms are easy to measure because they only involved two numbers: the length of the longest wall (length) and the length of the shorter one (width). Write these two numbers down, as the room’s square footage will depend on them.
Do the same for irregular rooms. Irregularly shaped rooms still include rectangles, but there are simply more of them. If your room has cutouts, hallways, closets, doorways, or other irregular elements — those that do not adhere to a simple square or rectangular room shape — turn those parts into their own rectangles. Draw a straight line across where the irregular element matches the regular room, then write down the cutout-, hallway-, or jut-specific numbers.
The square footage of such irregular items can then be added to that of the rest of your room to ensure you have enough materials.
Total your square footage. Each room’s flooring will be determined by its square footage, meaning you’ll need to take the square of each regular and irregular piece and add the totals together. This will determine how much hardwood you need for each room receiving a flooring upgrade. Here’s the formula, for easy reference:
Room Width x Room Length = Square Feet
Always get more than you think you need. As anyone who’s ever done a construction or home renovation project will tell you, it’s better to have more materials than you’ll need than not enough. Pieces will have to be cut to create the staggered designs you want in your hardwoods, meaning certain boards will need to be longer than others. That cutting process creates waste, whether intentional or not.
As such, ordering the correct amount, right on the money, will result in you needing to make a quick trip to a flooring store to get more product. A good rule of thumb is to order approximately 5 to 10 percent more product than your project requires, just to be safe.
Always Call a Flooring Expert When You Have Concerns
Flooring experts are experts for a reason: They’ve got years of industry experience, including planning, installation, problem-solving, and more. If you’ve got questions or concerns about your hardwood flooring installation process, or if you’re worried you might not be measuring correctly or ordering enough materials, give your local expert a call. He or she will walk you through the process, provide answers, and ensure you’re getting the most out of your hardwood installation efforts.


